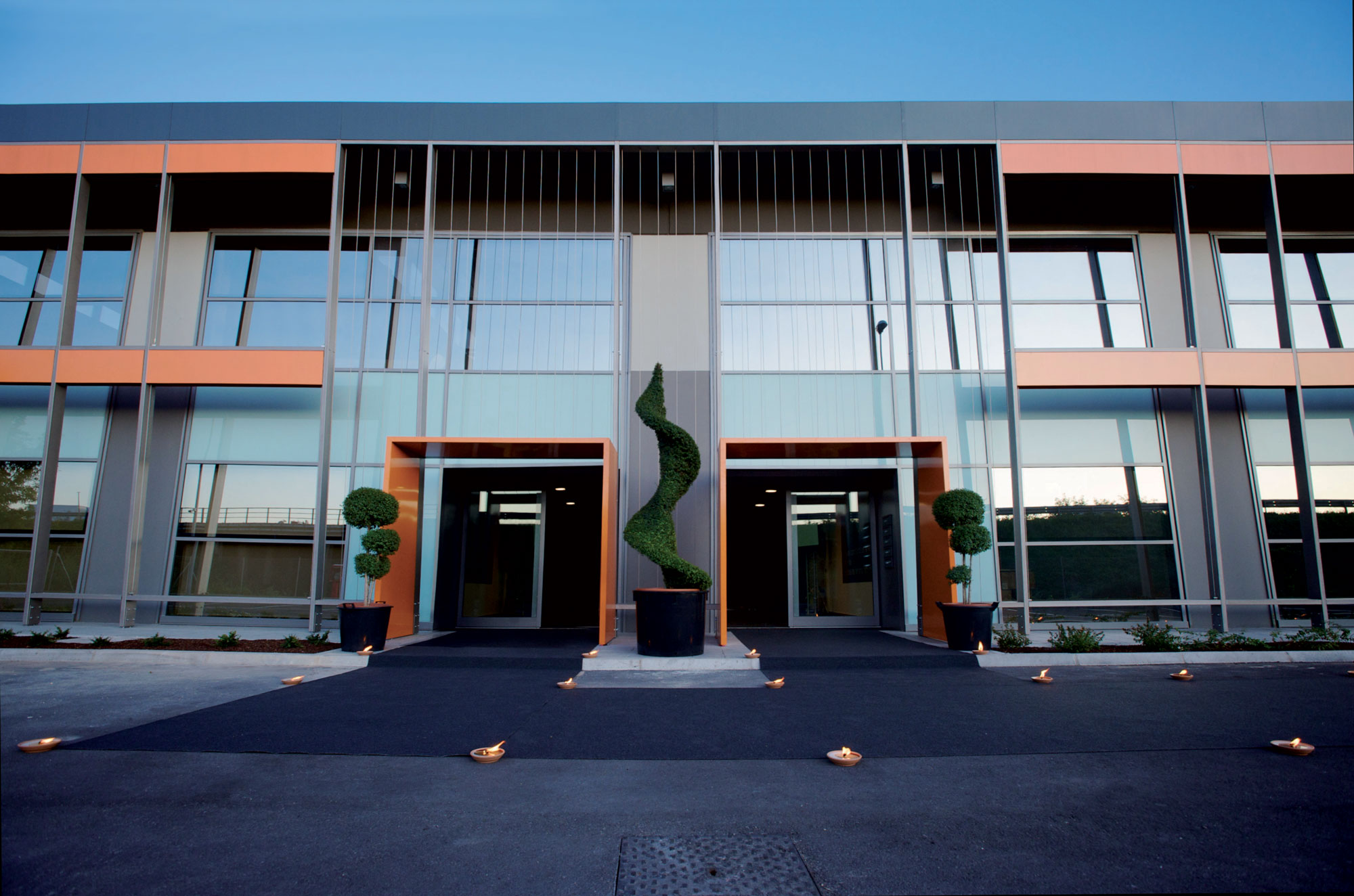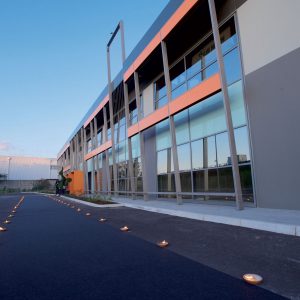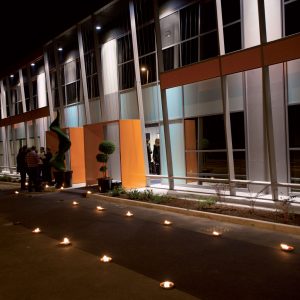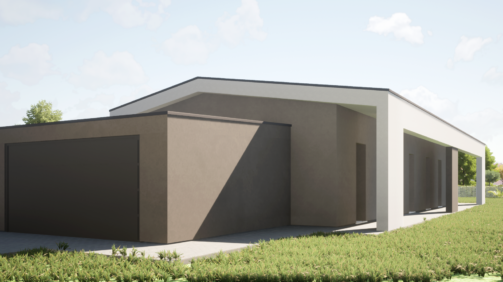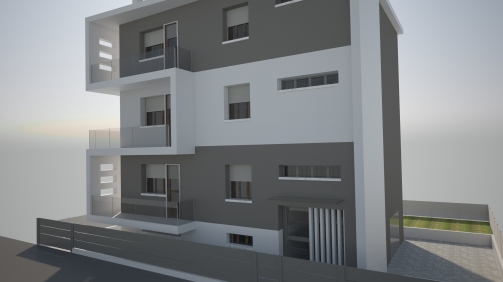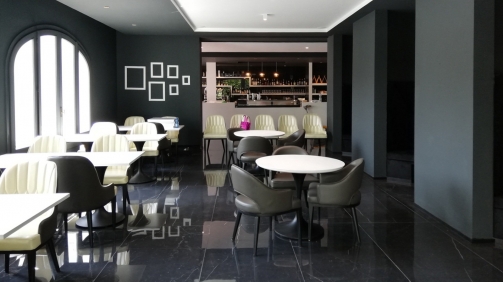The technologies we applied are the most various in the fields of heating/cooling and the installation of a remote controlled heating system.
The heat irradiaton and cooling system are based on a floor technology: the installation has been integrated with an air purification system. In the hottest days, the floor radiant cooling system is joined and helped by fan coil units placed in the countertop, exploiting the thermal energy produced by the remote cooling.
The electricity necessary for every unit is self produced by a solar panel system integrated by a custom engineered "sched cover". Said system plays a huge role in supplying the energetic demand of all the single units, making them almost independent in terms of energy requirement.
On the south side instead, has been realized a "sun breaker" system, made with layered glass windows, internally integrated with silicon made solar photovoltaic panels, for an estimated 2kwp dedicated to the supply of the condominial utilities.
The external wide glass facades, joined with the internal shafts and the sched cover has ben purposely studied to maximize natural lighting and prevent useless artificial lighting, containing energy consumption.
The building, characterized by wide glass sides, is however subject of a considerable thermal dispersion. To solve this problem, a "double skin" system placed on the sides subjected to solar radiation has been designed. Said system consists of metallic carpentry shields, paired with textile domotic curtains that can be remotely activated from inside the building, with the ability to protect the internal environments from direct sunlight. This, especially during summer season, contributes positively to a reduction of the energy necessasry to cool down the building.
Furthermore, when the angle of the sun reaches positions that bypass the double skin system, A third system that consists on the application of a reflective film named "Stopsol" on the last layer of the glass window has been applied. This allows a partial reflection of the heat induced by solar radiation and by consequence the energy consuption to cool down the infrastructure, and at the same time grants added durability to the glass, as well as partially obscuring it, giving privacy and sight comfort.
The choice to opt for wide glass panels, paired with the location near Padua's Highway made us a necessity to study the acoustics as well. A great role to solve the problem has been played by the composition of the windows: made by 4+4 millimiters double layered glass and interposed by a 15mm chamber, for a grand total of 31 millimiters of insonorization, as suggested by our Partner Schuco Italy.
The both internal and external ceramic flooring are made with porcelain gres with added titanium bioxide, a recent technology that contributes to maintain air quality and bacteria elimination through a photo-catalitic process.
The internal data transmission system is based on a WI-FI and HyperLan system, thought for user friendly and efficient use.
A true exclusive work.



